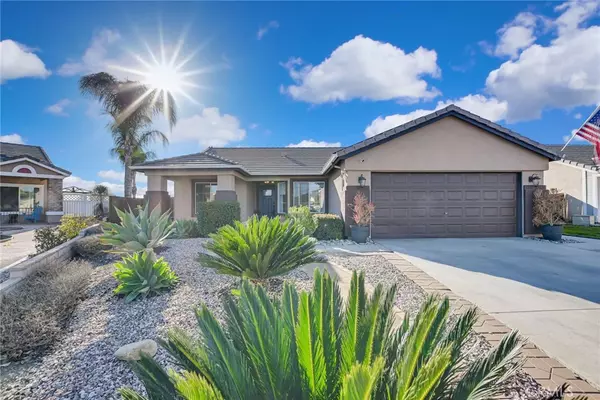For more information regarding the value of a property, please contact us for a free consultation.
31214 Jan Steen CT Winchester, CA 92596
Want to know what your home might be worth? Contact us for a FREE valuation!

Our team is ready to help you sell your home for the highest possible price ASAP
Key Details
Sold Price $610,000
Property Type Single Family Home
Sub Type Single Family Residence
Listing Status Sold
Purchase Type For Sale
Square Footage 1,488 sqft
Price per Sqft $409
MLS Listing ID SW22041962
Sold Date 04/06/22
Bedrooms 3
Full Baths 2
Construction Status Turnkey
HOA Fees $140/mo
HOA Y/N Yes
Year Built 1998
Lot Size 7,405 Sqft
Property Sub-Type Single Family Residence
Property Description
Stunning single story home with large Pool and Spa! Located in the Dutch Village community, this beautiful home has everything you are looking for. Many upgrades throughout the house including Upgraded kitchen with custom counters, stainless steel appliances, island and breakfast bar, kitchen open to dining room facing the beautiful manicured front garden. Inviting living room with fireplace, elegant wood laminate, high ceilings and sliding door to the patio. The main room suite offers a sliding door to the backyard and high ceiling with fan. Gorgeous main bathroom with high end cabinetry over a tiled rock backsplash with Carrara marble counter tops and custom mirrors. Enjoy your evenings on the deep soaking tub, next to separate enclosed shower area. Large walk-in closet. Secondary bedrooms also include ceiling fans and crown molding. You will love to spend the summer in your own backyard! Offering a low maintenance patio cover for your outdoor dining. Refreshing pool/spa was recently redone with new plaster, rocks and tile work and is ready for your weekends, splashing and BBQing with friends and family! This is a smart home with security cameras, doorbell, automated detectors and thermostat. You could add smart lighting to this system, the smart controls and pad already installed! Solar system will help you save on electric bills. Low maintenance gardens, LOW TAXES, Low HOA, Temecula Schools and so much more! Don't wait to schedule an appointment!
Location
State CA
County Riverside
Area Srcar - Southwest Riverside County
Zoning R-1
Rooms
Main Level Bedrooms 3
Interior
Interior Features Breakfast Bar, Ceiling Fan(s), Ceramic Counters, Crown Molding, Cathedral Ceiling(s), Separate/Formal Dining Room, Open Floorplan, All Bedrooms Down, Main Level Primary, Primary Suite, Walk-In Closet(s)
Heating Central
Cooling Central Air
Fireplaces Type Gas, Living Room
Fireplace Yes
Appliance Dishwasher, Disposal, Gas Range, Refrigerator
Laundry Laundry Room
Exterior
Exterior Feature Rain Gutters
Parking Features Driveway, Garage
Garage Spaces 2.0
Garage Description 2.0
Fence Wood, Wrought Iron
Pool In Ground, Private
Community Features Street Lights, Suburban, Sidewalks
Utilities Available Electricity Connected, Natural Gas Connected, Sewer Connected, Water Connected
Amenities Available Maintenance Grounds, Management
View Y/N No
View None
Roof Type Tile
Porch Patio
Total Parking Spaces 2
Private Pool Yes
Building
Lot Description Cul-De-Sac, Landscaped, Sprinkler System, Walkstreet
Story 1
Entry Level One
Foundation Slab
Sewer Public Sewer
Water Public
Architectural Style Traditional
Level or Stories One
New Construction No
Construction Status Turnkey
Schools
School District Temecula Unified
Others
HOA Name Rancho San Ramon
Senior Community No
Tax ID 480362015
Security Features Prewired,Security System,Smoke Detector(s)
Acceptable Financing Cash, Cash to New Loan, Conventional, FHA, Submit, VA Loan
Listing Terms Cash, Cash to New Loan, Conventional, FHA, Submit, VA Loan
Financing Conventional
Special Listing Condition Standard
Read Less

Bought with Markee Lashley Redfin Corporation

${companyName}
Phone



