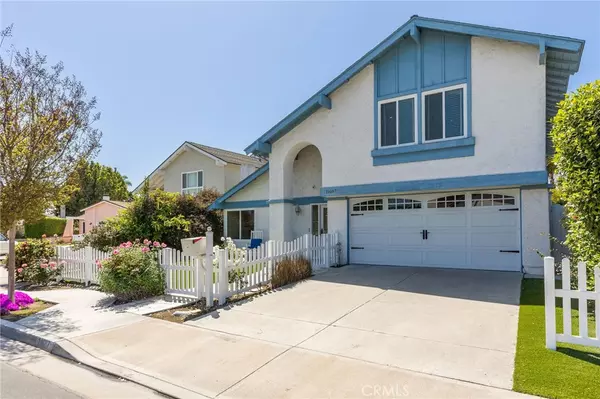For more information regarding the value of a property, please contact us for a free consultation.
11687 Guam CIR Cypress, CA 90630
Want to know what your home might be worth? Contact us for a FREE valuation!

Our team is ready to help you sell your home for the highest possible price ASAP
Key Details
Sold Price $1,175,000
Property Type Single Family Home
Sub Type Single Family Residence
Listing Status Sold
Purchase Type For Sale
Square Footage 2,153 sqft
Price per Sqft $545
MLS Listing ID PW22069361
Sold Date 05/06/22
Bedrooms 4
Full Baths 1
Three Quarter Bath 2
Construction Status Repairs Cosmetic
HOA Y/N No
Year Built 1971
Lot Size 5,000 Sqft
Property Sub-Type Single Family Residence
Property Description
Welcome to 11687 Guam Circle! A Fabulous Home in south Cypress on a Cul-de-sac street. This 4 bedroom 3 bath home with an estimated 2,153 sq. ft. is perfect for entertaining guests with its indoor/outdoor living. You enter the Courtyard through the Custom Gated Entrance, great for privacy. Once you open the front entry door you step into the living room with its cozy fireplace with custom mantle, lots of windows & a soaring cathedral ceiling. Beyond the living room is a dining room and kitchen that opens to the family room with lots of windows for natural lighting over looking the pool and lush landscaping. The kitchen features stainless steel Bosch appliances, quartz counters, farmhouse sink and recessed lights and is open to a family room/eating area also has views of your backyard. Walk through your sliding door to the backyard with its beautiful pool, gazebo with above ground jacuzzi, built in BBQ area with and island that seats 4 and a fire pit area for those cool evenings. Wrapping up the downstairs is a bedroom off the family room and a bath with a walk in travertine shower, stone sink and floors. Access to the garage is directly from the family room where your washer and dryer located in the garage. Upstairs, you will find a large bonus room/loft area (possible 6th/7th Bedroom) & 2 additional bedrooms along with the master bedroom, it's private bath with combo tub/shower and walk in closet. The large hall bath also has a travertine walk in shower and vanity area. Additional amenities include stone floors throughout, blinds, recessed lighting, HVAC, ceiling fans throughout, crown molding, automatic sprinklers, block wall fencing & more. Excellent schools: Patton Elementary/Bell Intermediate/Pacifica High School.
Location
State CA
County Orange
Area 56 - Cypress South Of Orangewood
Rooms
Main Level Bedrooms 1
Interior
Interior Features Block Walls, Ceiling Fan(s), Crown Molding, Separate/Formal Dining Room, High Ceilings, Stone Counters, Recessed Lighting, Sunken Living Room, Two Story Ceilings, Bedroom on Main Level, Walk-In Closet(s)
Heating Central
Cooling Central Air
Flooring Stone
Fireplaces Type Gas, Living Room, Masonry
Fireplace Yes
Appliance Barbecue, Dishwasher, Electric Range, Disposal, Ice Maker, Refrigerator, Range Hood, Water To Refrigerator, Water Heater, Dryer, Washer
Laundry Washer Hookup, Electric Dryer Hookup, Gas Dryer Hookup, In Garage
Exterior
Parking Features Garage Faces Front, Garage, Garage Door Opener
Garage Spaces 2.0
Garage Description 2.0
Fence Block
Pool Diving Board, Heated, In Ground, Private
Community Features Curbs, Gutter(s), Storm Drain(s), Street Lights, Suburban, Sidewalks
Utilities Available Cable Connected, Electricity Connected, Natural Gas Connected, Phone Connected, Sewer Connected, Water Connected
View Y/N No
View None
Roof Type Composition
Porch Concrete, Covered, Front Porch, Tile
Total Parking Spaces 2
Private Pool Yes
Building
Lot Description Back Yard, Front Yard, Landscaped
Story 2
Entry Level Two
Foundation Slab
Sewer Public Sewer
Water Public
Architectural Style Contemporary
Level or Stories Two
New Construction No
Construction Status Repairs Cosmetic
Schools
School District Garden Grove Unified
Others
Senior Community No
Tax ID 22405123
Security Features Carbon Monoxide Detector(s),Smoke Detector(s)
Acceptable Financing Conventional, FHA, VA Loan
Listing Terms Conventional, FHA, VA Loan
Financing Conventional
Special Listing Condition Standard
Read Less

Bought with Tino Pham GMT Real Estate

${companyName}
Phone



