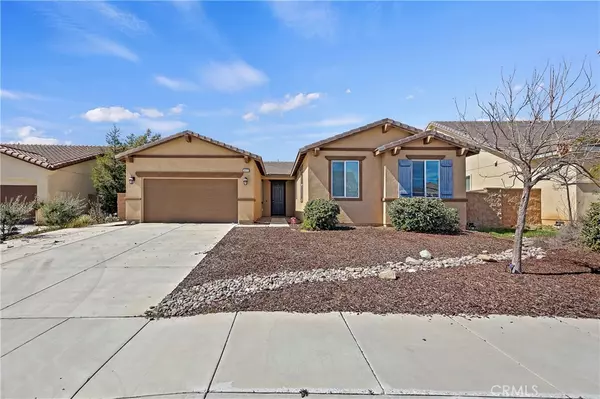For more information regarding the value of a property, please contact us for a free consultation.
34737 Kooden RD Winchester, CA 92596
Want to know what your home might be worth? Contact us for a FREE valuation!

Our team is ready to help you sell your home for the highest possible price ASAP
Key Details
Sold Price $599,000
Property Type Single Family Home
Sub Type Single Family Residence
Listing Status Sold
Purchase Type For Sale
Square Footage 1,945 sqft
Price per Sqft $307
MLS Listing ID IG22042220
Sold Date 05/25/22
Bedrooms 4
Full Baths 2
Construction Status Updated/Remodeled
HOA Fees $37/mo
HOA Y/N Yes
Year Built 2013
Lot Size 8,276 Sqft
Property Sub-Type Single Family Residence
Property Description
**NEW IMPROVED PRICE AT $599,000** Bring your paint brush and your imagination to transform this property into your dream home. As you walk inside this single story home you'll immediately notice the tall ceilings, open concept floor plan, bright and light family room that is adjacent to the modern kitchen with white kitchen cabinets, granite counters, recessed lighting, Whirlpool stainless appliances, built-in for trash cans, butler pantry area with additional cabinets, pantry, kitchen island that you can comfortably have four bar-stool chairs that faces the generously sized family room, separate dining room that is perfect for family gatherings and wood farmhouse style flooring throughout the living areas. This four bedroom, two full bathroom, 2 car attached garage with direct garage access gives you approximately 1945 of living space. Primary bedroom with a walk in closet that can accommodate a large wardrobe, ceiling fan, dual sinks in master bathroom, standing shower, and oval tub. Oversize laundry room is conveniently located near the bedrooms that includes additional cabinets for storage, ceiling fans in all bedrooms, one of the bedrooms includes a walk-in closet, guest bathroom with dual sinks and tile flooring. Flat usable backyard that you can easily add a patio, barbecue, pool or spa that is completely fenced with block walls that adds privacy. Low maintenance drought tolerant front yard for easy up keep, tankless water heater, Low electricity bills and buyer to assume existing solar lease that is approximately $72 a month. Walking distance to Heritage Ranch Park, easy access to shopping, restaurants, entertainment, Low HOA, and located in a area that is still growing with new brand new homes and commercial centers being built.
Location
State CA
County Riverside
Area Srcar - Southwest Riverside County
Rooms
Main Level Bedrooms 4
Interior
Interior Features Breakfast Bar, Ceiling Fan(s), Separate/Formal Dining Room, Eat-in Kitchen, Granite Counters, High Ceilings, Laminate Counters, Open Floorplan, Pantry, Recessed Lighting, Storage, Unfurnished, All Bedrooms Down, Attic, Walk-In Closet(s)
Heating Central
Cooling Central Air
Flooring Carpet, Tile, Vinyl
Fireplaces Type None
Fireplace No
Appliance Gas Cooktop, Disposal, Gas Oven, Microwave, Tankless Water Heater
Laundry Washer Hookup, Gas Dryer Hookup, Inside, Laundry Room
Exterior
Exterior Feature Lighting
Parking Features Concrete, Direct Access, Door-Single, Driveway, Garage Faces Front, Garage, Garage Door Opener
Garage Spaces 2.0
Garage Description 2.0
Fence Block, Good Condition, Vinyl
Pool None
Community Features Curbs, Gutter(s), Park, Street Lights, Suburban, Sidewalks
Utilities Available Cable Available, Electricity Connected, Phone Connected, Sewer Connected, Water Connected
Amenities Available Maintenance Grounds, Pets Allowed
View Y/N No
View None
Roof Type Tile
Accessibility No Stairs
Porch Concrete
Total Parking Spaces 2
Private Pool No
Building
Lot Description Back Yard, Front Yard, Lawn, Landscaped, Level, Street Level, Yard
Story 1
Entry Level One
Foundation Slab
Sewer Public Sewer
Water Public
Architectural Style Modern
Level or Stories One
New Construction No
Construction Status Updated/Remodeled
Schools
Middle Schools Menifee
High Schools Paloma Valley
School District Perris Union High
Others
HOA Name Sweetwater Ranch
Senior Community No
Tax ID 480764003
Security Features Carbon Monoxide Detector(s),Fire Sprinkler System,Smoke Detector(s)
Acceptable Financing Cash, Cash to New Loan, Conventional, FHA, VA Loan
Listing Terms Cash, Cash to New Loan, Conventional, FHA, VA Loan
Financing Conventional
Special Listing Condition Standard
Read Less

Bought with Christian Bubion Sea Villa Realty

${companyName}
Phone



